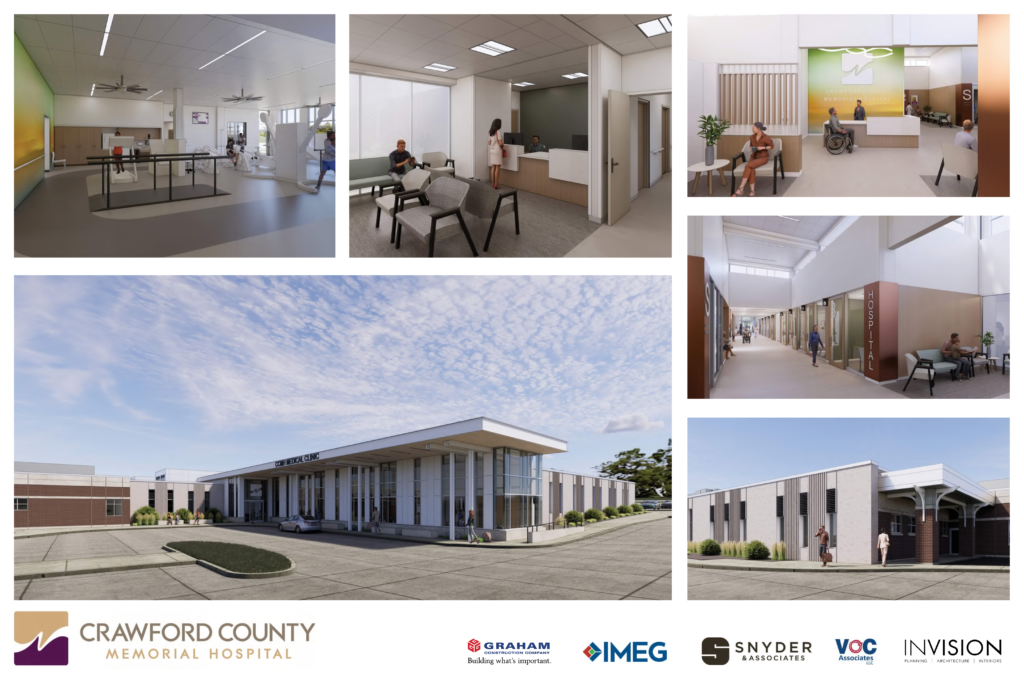CCMH Construction and Remodeling Project
Crawford County Memorial Hospital is thrilled to announce the groundbreaking of a major construction and remodeling project aimed at enhancing the CCMH Medical Clinic, Rehab Services, and patient registration areas.
Should you have any questions about the construction/expansion project, please call us at 712-265-2500.
Updates
Here are the latest updates as of Monday, October 20, 2025:
We are now 15 months into our 30 month project – exactly half way to our completion date in December 2026.
Last week saw the thermal girts and mineral wool insulation installed on the exterior of the canopy wall in front of the Clinic expansion. This is in preparation to start the installation of the metal wall panels which were recently delivered. Sheet vinyl install continued in the expansion area. We also completed some carpet in the provider offices. Additional ceiling grid was put in place last week and device trim out followed.
In-wall and above ceiling state electrical inspection will happen this week. This will allow us to start on drywall install in tie-in area between the Clinic and Rehab Services and drop the rest of the ceiling pads in the Clinic.
Coming up:
- Framing continues in tie in area between the Clinic expansion and the Rehab Services remodeling area.
- In-wall and above ceiling mechanical, electrical and plumbing rough-ins continue in the tie-in area.
- Finish up framing on the high ceiling area of the Clinic.
- Continue painting exterior steel for the Clinic expansion.
Come back soon for more updates!
Here are the latest updates as of Friday, August 22, 2025:
- The final completion of the Rehab Services remodeling continues toward a conclusion at the end of the month. The final punch list walk through has been conducted and finishing touches are being put on the space in anticipation of Rehab Services relocating to the hospital in the middel of September.
- Stay tuned for additional information on a public open house to officially welcome Rehab Services back to CCMH!
- Work now shifts almost entirely to the Clinic expansion with drywall and paint going up in several areas.
- Final paving of sidewalks and driveways will take place over the next week which will finish up most of the outside work except for landscaping.
- The final windows are being installed on the south side of the Clinic expansion as well.
- The bases for the monument signs are complete.
- Overhead mechanical, electrical, and plumbing work is on-going.
- The project is on-budget and on-time!
Here are the latest updates as of Monday, July 16, 2025:
- Work continues to be completed at a rapid pace in the Rehab Services remodeling area. Last week, all remaining ceiling devices were trimmed out and the remaining sinks and drinking fountains were installed.
- We also saw the remaining countertops and window sills installed and the operable glass partition wall was put in place between the Cardio gym and PT gym.
- In addition, for the Clinic expansion, all of the brick work was completed on the South wall. That means this part of the project is now finished!
Also coming up:
- Begin paint touch ups in Rehab Services.
- Begin remaining floor preparation and flooring install in Rehab Services.
- Glass is being installed in the curtain wall on the North side of the Clinic expansion.
- Drywall finishing and overhead plumbing continues throughout the Clinic expansion.
Come back soon for more updates!
Here are the latest updates as of Tuesday, May 27, 2025:
- Continued progress on in-wall plumbing, plywood backing, overhead electrical rough-in, and ductwork in the Clinic expansion.
- Ongoing flooring preparation and sheet vinyl installation throughout the Rehab Services remodel.
- Installation of specialty items and bathroom accessories in Rehab Services.
- Final storefront window frames being added to the Clinic expansion.


Here are the latest updates as of Tuesday, May 6, 2025:
- Old windows were removed in Rehab Services; most of the new curtain wall system has been installed.
- Old windows on the south side of the Clinic were demolished to prepare for brickwork.
- Brick was staged last week, and installation is expected to begin this week with improved weather.
- Wall framing continues for the Clinic expansion, along with mechanical, electrical, and plumbing rough-ins.
- Sprinkler pipe installation is underway in the Clinic expansion area.
- Lintel and jamb plate steel installation is ongoing on the Clinic exterior in preparation for brickwork.
- Glazers will finish the new curtain wall system in Rehab Services.
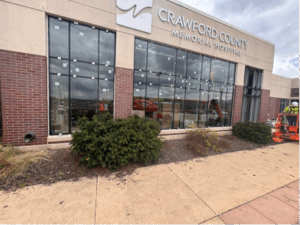
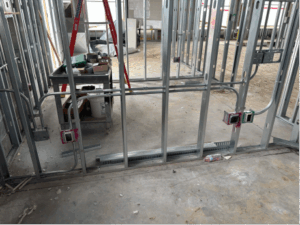
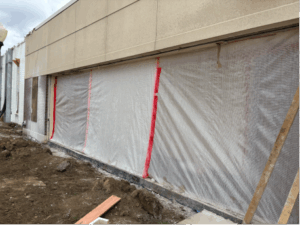
Here are the latest updates as of Monday, April 7, 2025:
- A significant amount of progress has been made over the past two months including the enclosure of the Rehab Services area and the Clinic expansion area.
- Demolition is complete in both areas and the rebuilding effort is well underway!
- Concrete floors are being poured in the Clinic expansion area and will be completed this week.
- In the meantime, the Rehab Services area has been completely drywalled and painted. Cabinetry and finishes are starting to be installed.
- Next week, wall layout in the Clinic expansion will begin.
- Interior plumbing in both areas is nearing completion while interior mechanical and wiring are also being installed.
- With the warmer weather, expect exterior finishes to the building to begin in the near future!
- Check back often for further updates!
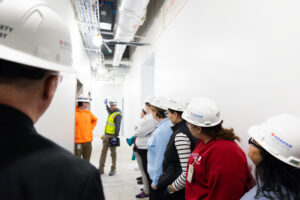
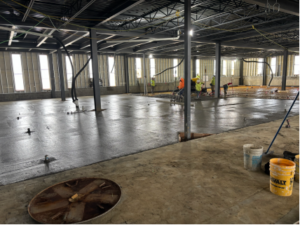
Here are the latest updates as of Monday, February 17, 2025:
- Temporary windows in the clinic expansion area have been installed.
- Began hanging drywall in the rehab services area, as well as mudding, taping, and sanding the drywall already installed.
- Plumbers are finishing the last bit of the added hot water lines for the clinic addition.
- Wall framing is ongoing on the east side of rehab services area.
- New piping for the hot water for HVAC is ongoing in both the rehab services and clinic addition.
- Continue with mechanical, electrical, and plumbing above ceiling rough-ins for both the rehab services area and clinic addition.
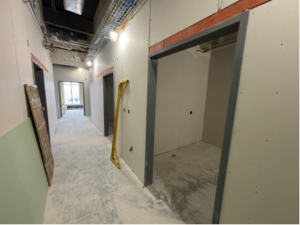
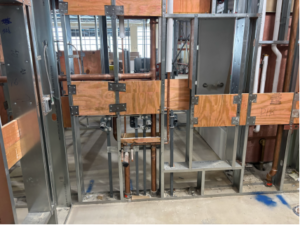
Here are the latest updates as of Thursday, January 16, 2025:
- The steel for the new canopy along the Clinic expansion is nearing completion.
- The installation of the roof has begun in both the Rehab Services remodeling area and the Clinic expansion.
- Rough-ins for plumbing and electrical are proceeding apace.
- The final bits of demolition on the interior of the remodeling and expansion area are now being completed.
- Exterior framing for the Clinic expansion area is moving ahead quickly. Insulation is also being applied as the walls go up.
- As we begin the 6th month of the 30-month project, it is on-time and on-budget!
Here are the latest updates as of Monday, December 16, 2024:
- Much progress has been made in setting the steel for the expansion of the clinic. Staff have been invited to sign one of the beams that will be put into place shortly.
- Continue framing walls in Rehab Services area and portions of the clinic.
- Continue in-wall rough in for electrical and plumbing as walls get built in both areas.
- Install steel decking on the southern 2/3rds of the clinic addition.
- Receive canopy steel and begin erecting the remaining 1/3rd of the clinic addition.
- Continue installing ductwork and overhead piping in Rehab Services and clinic.

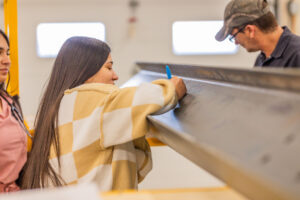
Here are the latest updates as of Monday, October 28, 2024:
- Starting on Tuesday, October 29, the North Drive and parking by the Main Hospital Entrance will be re-opened to thru traffic! However, please note that work will now begin on the South Drive. The South Drive will be closed for up to 10 days as we replace gravel with concrete and complete necessary storm drain repairs in that area.
- If you’re visiting CCMH, please keep this closure in mind and follow posted directions for alternative routes. We appreciate your patience as we work to improve our facilities.
Recent and Ongoing Work:
- Clinic Roof: Removal around precast walls (precast removal is still underway).
- Rehab Services: Ongoing flooring and wall demolition, with new water line installations.
- Sprinkler Pipes: Demolition underway in both Clinic and Rehab Services.
- Clinic Addition: Underground plumbing work and exterior footings completed for Clinic addition and Rehab Services infill.
Upcoming Work:
- Finalizing roof and precast removal.
- Beginning wall layout in Rehab Services.
- Starting underground plumbing layout in both Rehab Services and Clinic areas.
- Completing the final phase of interior demolition.
Here are the latest updates as of Friday, October 4, 2024:
- Demolition of walls, ceilings, millwork, and floors is nearing completion in the Rehab Services and Clinic, along with the fire sprinkler, electrical, and mechanical systems in these areas.
- Temporary exterior walls are being built on the west end of the Clinic to allow for the demolition of the precast exterior. Control points and layout for new footings and foundations are complete, and two footing pours for the Clinic addition will be finished this week. Underground plumbing for the addition is also underway.
What’s Next?
- October will focus on exterior work. The Clinic expansion footings will be completed, followed by the installation of new exterior walls.
- Once demolition is finished in the Rehab Services area, footings will be dug and poured for that expansion, followed by new exterior walls. This work is scheduled to take five days and will require periodic closures of the south drive-up to the main entrance. We’ll notify you in advance of these closures.
- After the Rehab Services footings are poured, crews will begin replacing the gravel in the south main drive and the north drive/parking area with concrete. This work will be done in two phases and is expected to take two weeks.
- We anticipate completing all outside work by the end of November, minimizing parking and driveway interruptions on the north side of the building, at least until spring 2025.
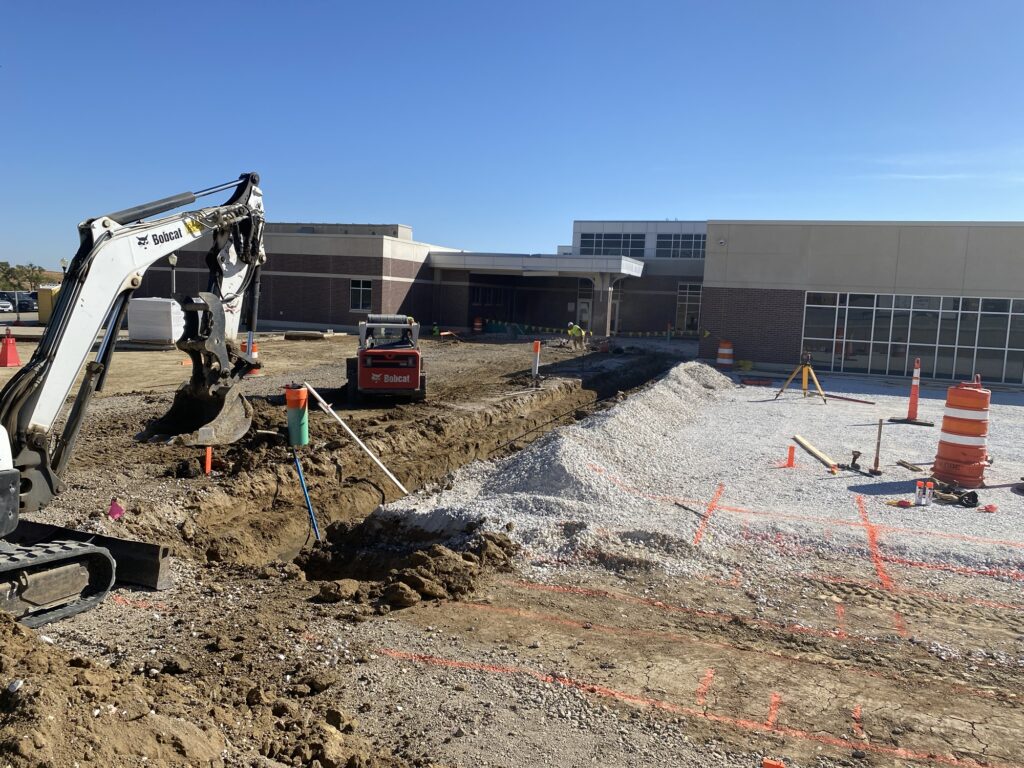
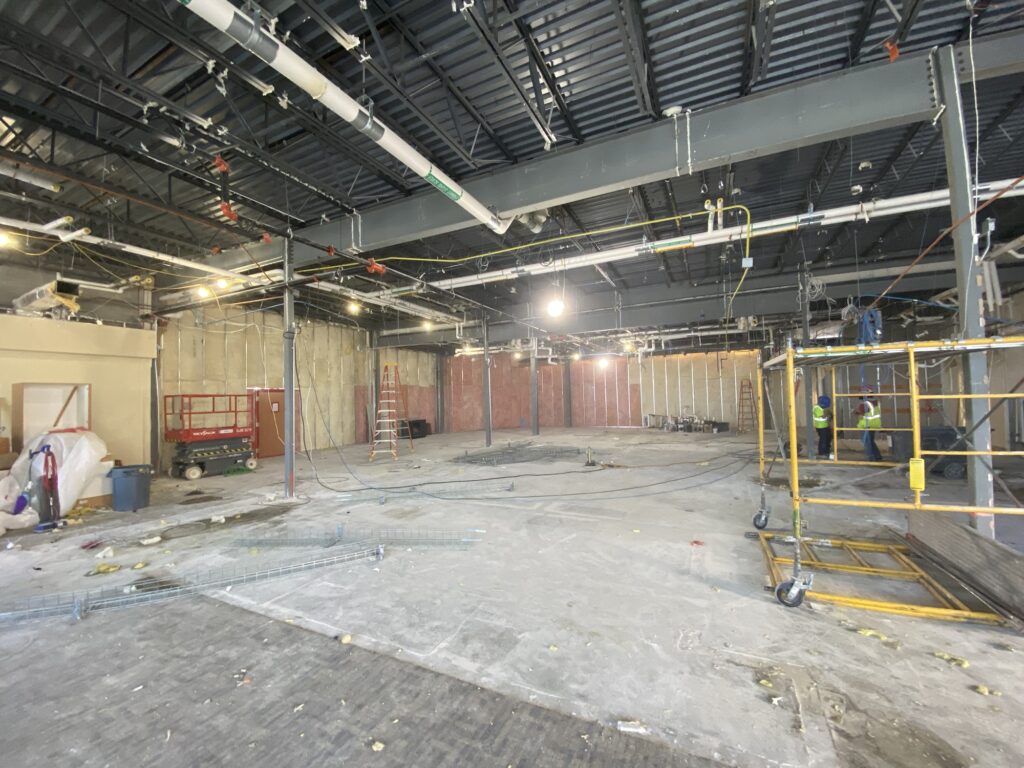
Here are the latest updates as of Thursday, September 5, 2024:
- Thursday, September 5, we will begin removing the “S” wall in the waiting area near the main entrance. This will be completed on Friday, September 6. Removing the “S” wall is required to be able to take the next step, which is…
- The installation of temporary interior construction walls beginning on Monday, September 9 with completion by Wednesday, September 11. The wall will encompass the PT area, former interpreter office, the waiting area by the fireplace and continue down the hall west to the clinic.
- On Thursday, September 12 and Friday, September 13, the temporary interior construction walls will be installed in the clinic area.
- At the same time, construction crews will be digging the footings for the clinic expansion and completing the installation of the southern-most section of the sanitary sewer for the clinic expansion.
Here are the latest updates as of Monday, August 26, 2024:
- South Drive of the Main Hospital/Clinic Entrance: On August 27, the south drive of the main entrance will be closed to allow the contractor to grub out the vegetation and remove the sidewalk between the PT space and the north clinic space. All patients and visitors will need to use the north drive to access the main hospital/clinic entrance. Please see the attached map. All of the handicapped parking spaces in front of the main hospital/clinic entrance will be available for patients. There will also be enough room for people parking in these space to be able to back out and exit through the north drive.
- Additional closures of the south drive to the main hospital/clinic entrance will occur the week of Labor Dat. Check back later this week for more information.
- The Sanitary Sewer Line installation to the clinic expansion area is complete.
As part of our ongoing clinic expansion and rehab services remodeling project, here are the latest updates as of August 20, 2024:
- Sanitary Sewer Line Installation: A new sanitary sewer line is being installed for the clinic expansion. The installation affects the drive and patient parking north of the main hospital entrance. Please use caution when driving and parking in this area. The sewer line installation is anticipated to be completed no later than Thursday, August 22. Portions of the drive and parking will be temporarily graveled until concrete can be poured at a later date.
- New Signage: New directional signage is being installed in both the emergency and patient parking areas. Please do not enter or park in any of the fenced-in areas.
- Clinic Canopy Removal: Beginning on Wednesday, August 21, the removal of the clinic canopy on the west side of the hospital will begin. This is the first step in the partial deconstruction of a portion of the clinic building to make way for the expansion.
- Patient Assistance: Patients and families are asked to please look for interior signage to help direct them to the proper registration desk for the clinic, lab/radiology, or specialty clinic/same day services. If you have questions, please stop at the Information Desk and guest services will be happy to help you find your way.
- Additional Handicapped Parking: Additional handicapped parking spaces are being added to the north parking area to better accommodate our patients’ needs.
Project Overview
The construction and remodeling project will be conducted in several phases to ensure continuous service to the community while minimizing disruptions. During the first phase, several temporary changes will be implemented:
- Rehab Services: Starting July 29, these offices have temporarily relocated to the new CCMH Outpatient Hospital Services location, formerly the Luft building, on Arrowhead Drive to continue providing uninterrupted care. A new sign has been placed at this location noting the move of Rehab Services to this Arrowhead Drive.
- Patient Parking: Beginning the week of August 5, adjustments will be made, with specific areas designated for patient use. Please follow the updated parking signs for guidance.
- Medical Clinic Entrance: The CCMH Medical Clinic entrance on the west side of the building will close during the week of August 5. All patients will need to use the north main hospital entrance.
- Relocated Services: Spanish-language interpreter services are now located in the former Gift Shop space, The Gift Shop has relocated to the cafeteria. Specialty Clinic, surgery, and same-day services registration are now located in hallway outside of the surgery waiting area. Beginning the week of August 5, medical clinic registration will be relocated to the Specialty Clinic area. Some clinic medical providers will also be relocated to the Specialty Clinic area. Please refer to our directional signage inside the building. Staff and volunteers will be available for wayfinding and assistance.
- Cardiac and Pulmonary Rehab Services: Will remain at the hospital on the Medical Unit and continue as usual.
- Groundbreaking: Groundbreaking ceremonies will be held on Friday, August 9.
Any additional changes to the location of services, parking, or patient registration will be communicated as the project progresses.
A Message from Erin Muck, President and CEO
Erin Muck, President and CEO, emphasizes CCMH’s dedication to delivering exceptional healthcare during this period of improvement:
“Offering safe, high-quality patient care remains our top priority. We appreciate everyone’s patience and understanding during this period of improvement. To assist our patients and visitors during the remodeling process, we have implemented directional signage throughout the hospital. Additionally, our staff is always available to answer any questions and provide any guidance you may need.”
